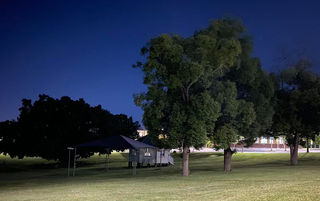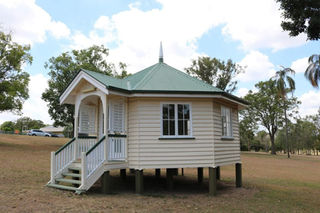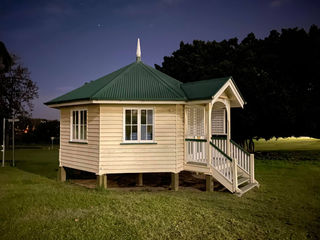

There Was Once an Asylum



This site not only provides an overview of mental health history and its implications for Goodna but also explores the complex relationship between memory and history
There are stories we may never know, but this site uncovers the history, revealing the layers of understanding that form the foundation of the present.
It is done in a way that honours the patients, clients, and the people.
Visitors’ Garden and Pavilion
Built-in (c1912) (1920)
The Visitors’ Garden is at the front (south end) of the Central Administration Area and is highly visible from the Ellerton Drive approach. Originally operating as a fenced but attractive meeting space between patients and visitors, it acts as the foreground setting for the main buildings of the area. The Visitors’ Pavilion (1920) is highly intact and stands centrally in the garden at the end of Wolston Park Road.
The garden terrain gently slopes to the south and its original extent (a semicircle shape defined by curving Ellerton Drive/Cricket Lane on its northern side) has been obscured by its eastern half being progressively built over since c1955, however, some mature trees and open spaces are retained amongst the buildings.
Some early plans have shown the area to be offices and horse stables.
Features of the Visitors’ Garden and Visitor’s Pavilion of state-level cultural heritage significance also included:
-
Semi-circular garden extent defined by curving Ellerton Drive/Cricket Lane at the north and by the straight avenue of palms at the south (including the eastern half of the garden built over with later buildings)
-
Open views within the garden to other areas of the garden and the surrounding buildings and south to the Gailes Golf Club course and distant mountains beyond
-
Short masonry landscape stair at the western edge of the garden
-
Open grassed areas dotted with mature trees including an avenue of cocos palms, figs (Ficus spp.), jacarandas (Jacaranda mimosifolia), camphor laurels, silky oaks, hoop and bunya pines, and eucalyptus (Eucalyptus spp.) and mature trees in the eastern half of garden amongst later buildings
-
Central north-south dividing path alignment, originally a pedestrian path (later converted to a vehicle road, which is not of state-level cultural heritage significance)
-
Visitors’ Pavilion – Is a small, low-set enclosed gazebo-like structure with a hexagonal floor plan and accommodating a single room; timber-framed construction clad with weatherboards; ventilated battened eaves; six-sided pyramid roof clad with corrugated metal sheets and a large timber finial; timber front stair and small projecting entrance porch with gable roof; simple timber joinery including lattice, balustrade, mouldings, French doors, casement windows, v-jointed board (VJ) lining to interior walls and ceiling, and perimeter bench seat; original brass door and window hardware.











