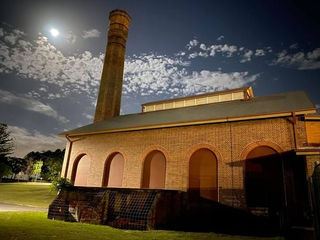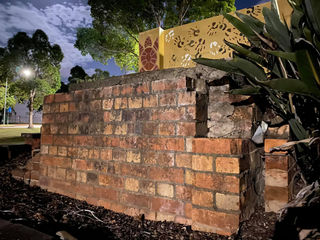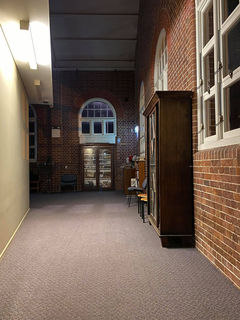

There Was Once an Asylum



This site not only provides an overview of mental health history and its implications for Goodna but also explores the complex relationship between memory and history
There are stories we may never know, but this site uncovers the history, revealing the layers of understanding that form the foundation of the present.
It is done in a way that honours the patients, clients, and the people.
The Powerhouse
Built-in 1917
The Powerhouse stands to the north of the Laundry. It was built as a coal-fired powerhouse for the hospital complex and is highly intact. The building is in two parts – a large double-height boiler room, and an adjacent single-storey engine room, the floor of which is at the level of an upper gallery of the boiler room. The building includes an open ‘coal bunker’ on the southern side of the boiler room, a later lean-to coal bunker on the western side, and a tall freestanding brick chimney to the north. In 2020 the boiler room is vacant, retains its boilers, and is used as a store for a considerable amount of hospital paraphernalia. The engine room has had partitions installed and is used as offices and contains a small hospital museum.
Features of the Powerhouse of state-level cultural heritage significance also include
-
Form, scale, materials: large split-level brick building in two parts on concrete foundations with concrete floors; face brick exterior walls; two large gable roofs clad with corrugated metal sheets; long roof lanterns and circular louvred vents in gable walls venting the large interior spaces; concrete coal bunker on the southern side with large arched openings into boiler room (including post-1957 extension southwards); brick and concrete coal bunker (c1957) on the southern side with openings into boiler room; face internal brick walls; metal roof trusses exposed to interiors
-
Boiler room: two-face brick and metal-framed Babcock and Wilcox tube boilers including all components such as fire doors, metal access ladders, galleries, railings, steam and water tanks, coal hoppers, conveyors, waste/ash pits, timber boarded doors between coal bunkers and boiler room, single toilet (for boilermen) of single-skin partitions and a boarded door
-
Engine room: black and red encaustic floor tiles, glazed bricks in white and green up to shoulder height
-
Chimney
-
Joinery: large arched windows of pivoting sashes; multi-paned fanlights; boarded doors; VJ-lined ceilings
-
Brass door and window hardware
-
Hospital complex-related paraphernalia of boiler room and engine room including doors and windows removed from other buildings; sandstone font, large crucifix, vestments cabinet, and organ removed from demolished catholic chapel; human skeleton and its glass case; sewing machines; early timber cabinets (some matching those of the Administration Building); and sports trophies and plaques.
























