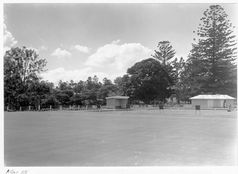

There Was Once an Asylum



This site not only provides an overview of mental health history and its implications for Goodna but also explores the complex relationship between memory and history
There are stories we may never know, but this site uncovers the history, revealing the layers of understanding that form the foundation of the present.
It is done in a way that honours the patients, clients, and the people.
The Change Room & Stores Shed
Built-in c1951
The change room & stores shed is a small, timber-framed and -clad rectangular freestanding one-storey building to the west of the cafeteria. Built to accommodate a change room for patients and two storerooms to service the surrounding vegetable fields, it is highly intact and in 2020 is used as a storeroom. Its original boarded doors have been removed/replaced, and its original roof cladding has been changed from corrugated asbestos sheets to corrugated metal sheets.
Only the former soil storeroom interior was inspected.
Features of the Change Room and Stores Shed of state-level cultural heritage significance also include:
• form, scale, and materials: concrete slab-on-ground; timber-framed walls clad with weatherboards; timber-framed hip roof
• unlined interior walls and ceiling of former soil room (northern end)
• timber-framed double-hung windows
• Original fabric of the interior including partitions, linings, joinery, and fixtures.



