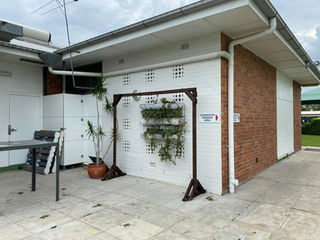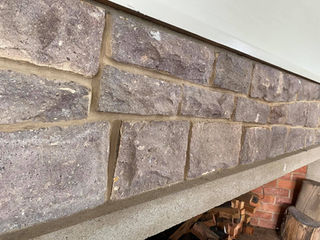

There Was Once an Asylum



This site not only provides an overview of mental health history and its implications for Goodna but also explores the complex relationship between memory and history
There are stories we may never know, but this site uncovers the history, revealing the layers of understanding that form the foundation of the present.
It is done in a way that honours the patients, clients, and the people.
Cafeteria
Built-in c1951
The cafeteria also known as Riverside Ballroom is a one-storey slab-on-ground brick building with a hipped roof standing in the centre of the area. It is long and narrow, stretching along the east/west ridgeline and has many windows on its northern side with impressive views across the recreation area’s amphitheatre to the Brisbane River and landscape beyond. Originally built as the communal dining room and kitchen for the patients of the Female Recreation Area, it is highly intact and in 2020 is used as the clubhouse for the Wolston Park Golf Club.
Minimal alterations include a freestanding open-sided shelter on the northern side, replacement of its roof cladding from corrugated asbestos sheets to corrugated metal sheets, rearrangement of the ablutions, insertion of folding partitions into the long dining room, and replacement of the folding doors on the northern side of the dining room.
Features of the Cafeteria of state-level cultural heritage significance also include
-
Form and layout: long narrow building with short projecting blocks for ablutions and kitchen; hipped roof; long dining room with views and access out to the north, servery bar and access to the kitchen at the south, large fireplace at east, and access through to the ablutions at the west
-
Curvilinear paved terrace on the northern side with brick window flower boxes
-
Materials: face brick walls and squat chimney; flat sheet-lined eaves; timber floor in the dining room; original partitions (timber-framed, flat sheet-lined; flat sheet-lined ceilings with timber battens
-
Servery bar
-
Original windows and doors
-
Immediate landscape surround: adjacent lawn areas and a row of three mature bookleaf pines (Thuja orientalis) to the southwest.
-
Research Note:
Another important building project put together by Dr Basil Strafford for female patients at the time was the construction of a special female recreation facility, which commenced in 1951 on an area of approximately 2.5 hectares on the western edge of the reserve, adjacent to the Brisbane River.
The principal building within the area was the cafeteria with facilities to serve 500 patients [now Wolston Park Golf Club house].
Patients could spend the whole day in the recreation area without needing to return to the wards for midday meals.
























